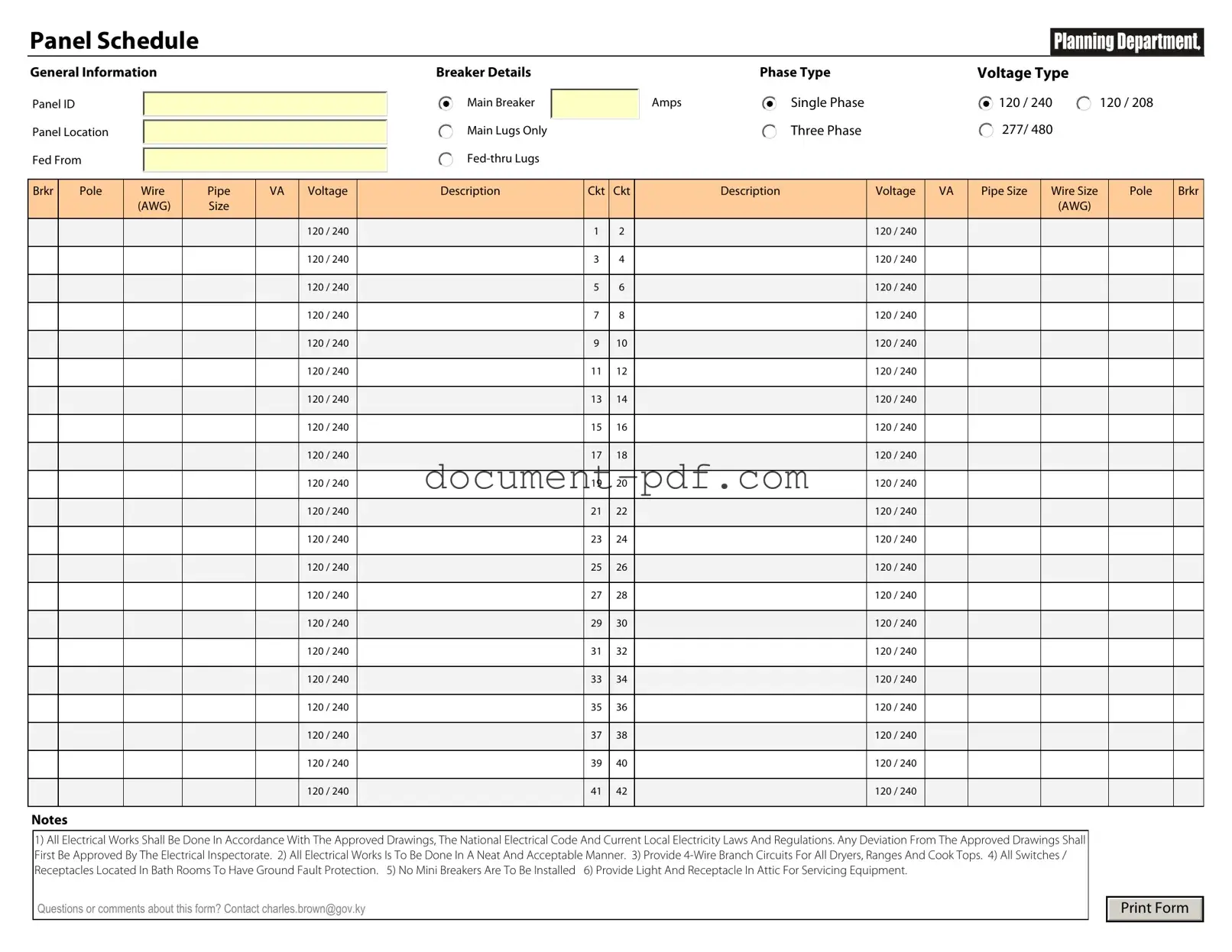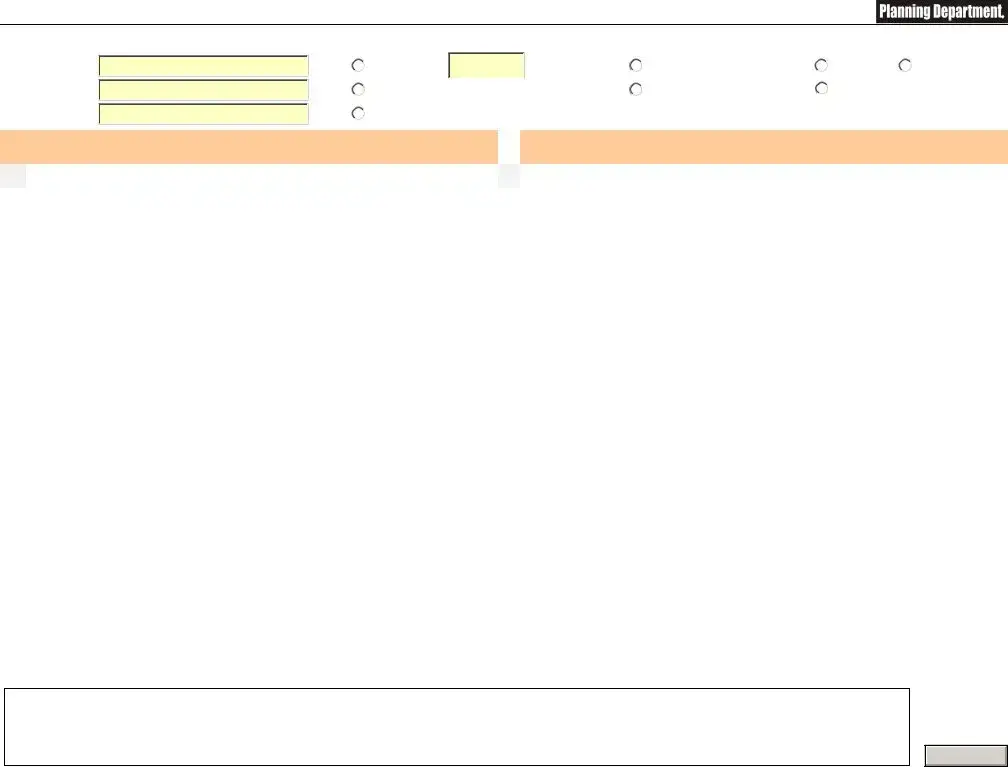Blank Electrical Panel Schedule PDF Form
The Electrical Panel Schedule form is a crucial document that outlines the distribution of electrical circuits within a building. This form helps ensure that each circuit is properly documented, making it easier to manage electrical loads and maintain safety standards. If you need to fill out the form, click the button below.
Access Electrical Panel Schedule Editor Here

Blank Electrical Panel Schedule PDF Form
Access Electrical Panel Schedule Editor Here
Finish the form without slowing down
Edit your Electrical Panel Schedule online and download the finished file.
Access Electrical Panel Schedule Editor Here
or
Click for PDF Form

